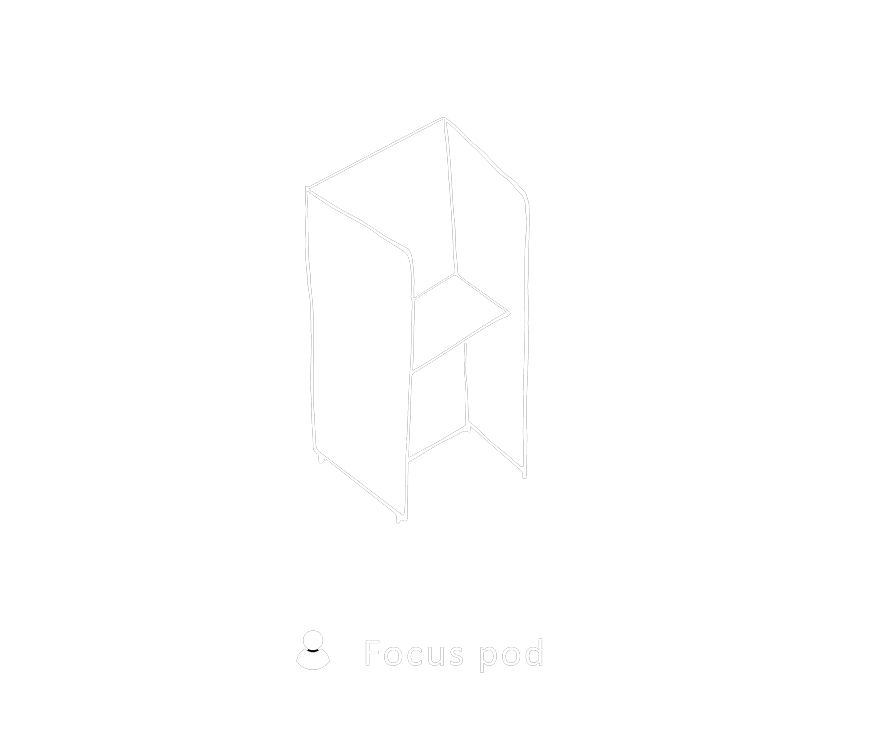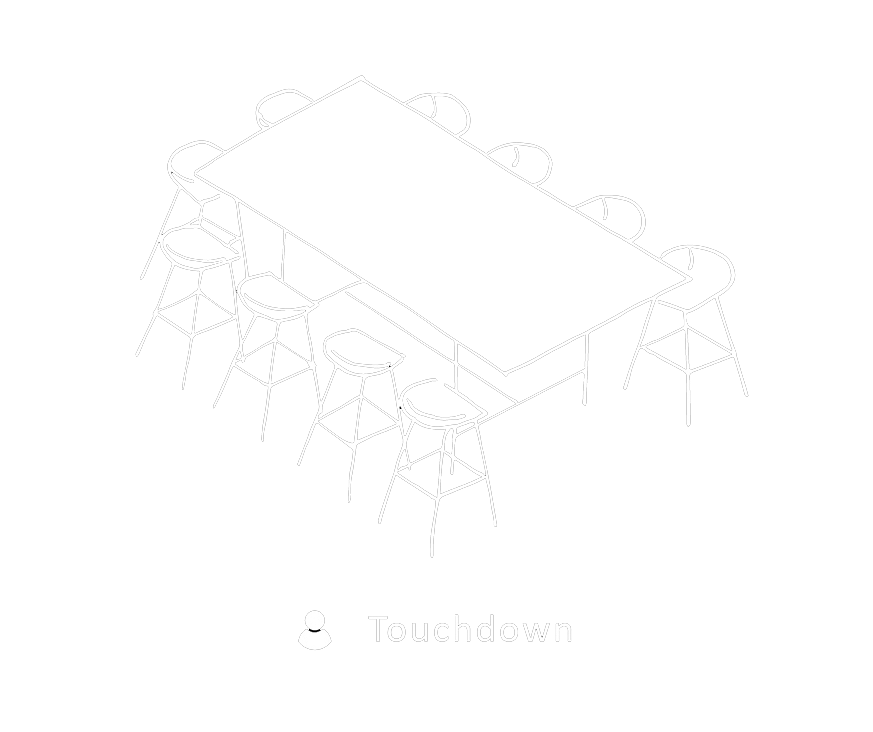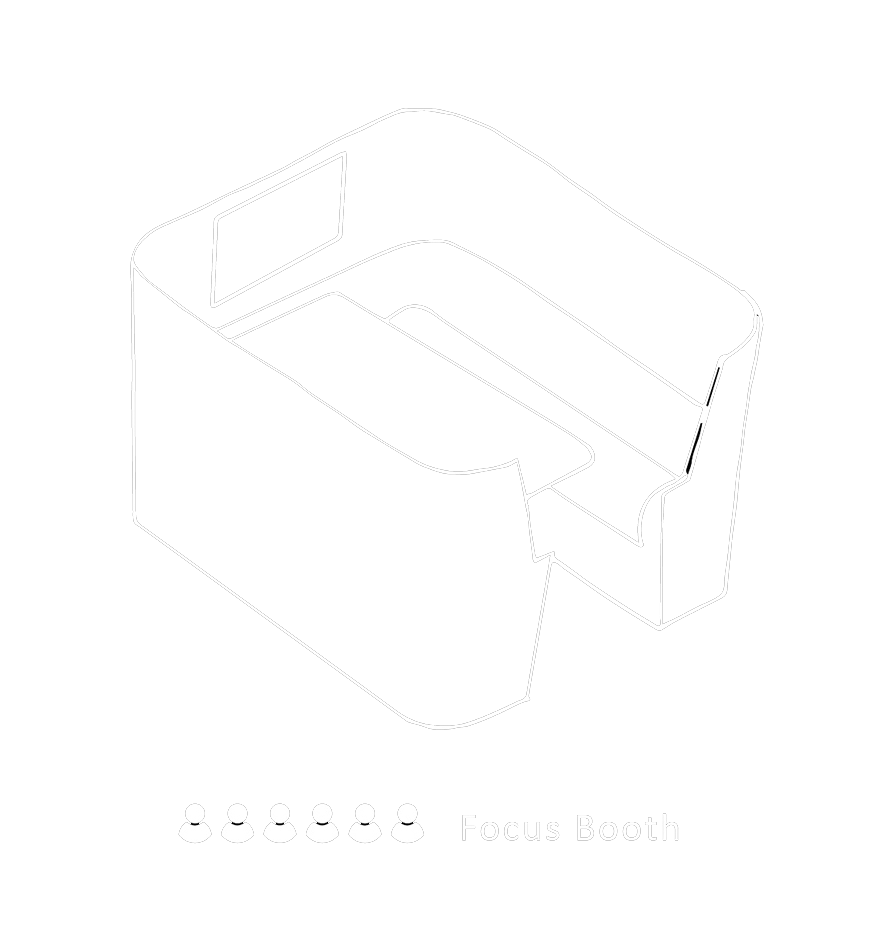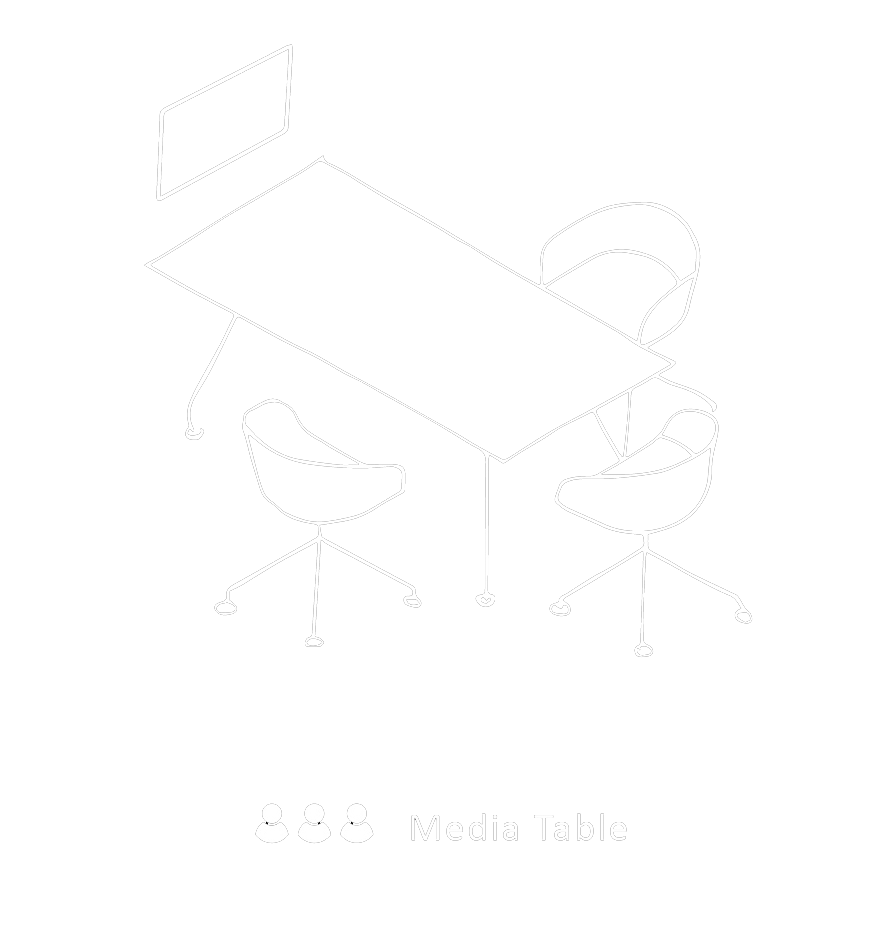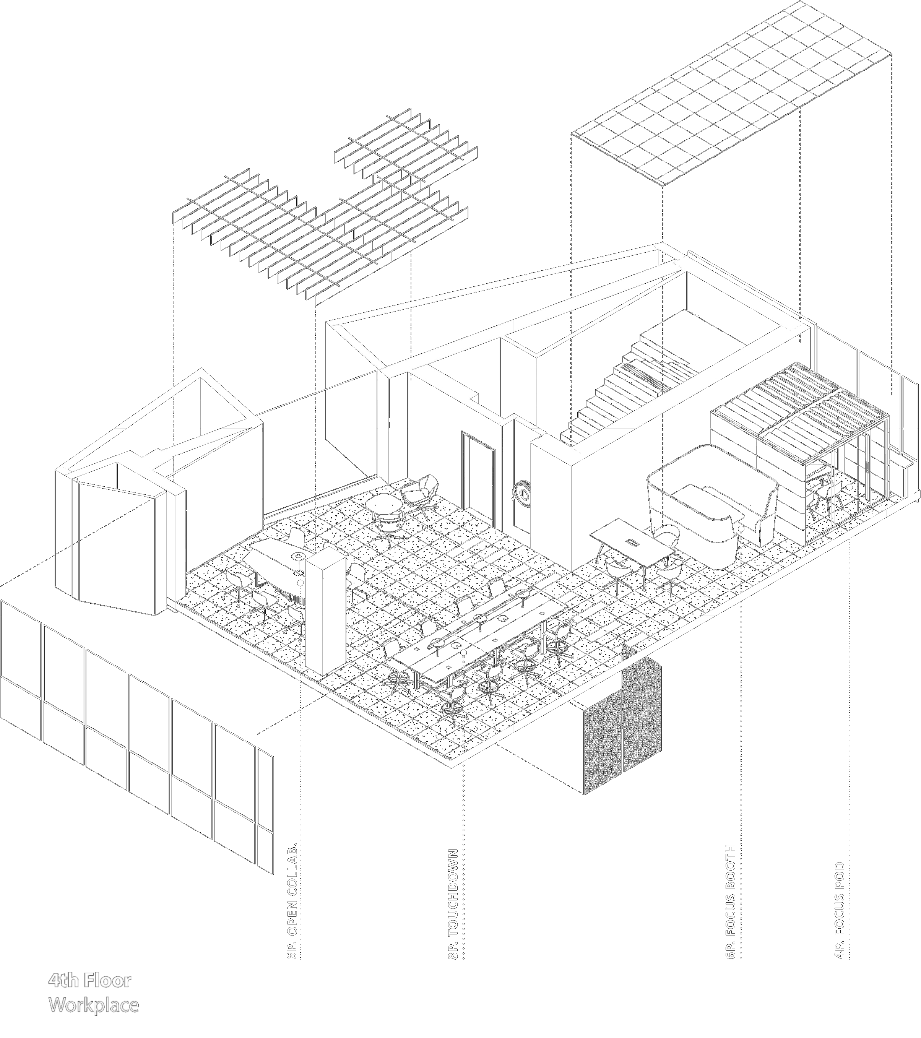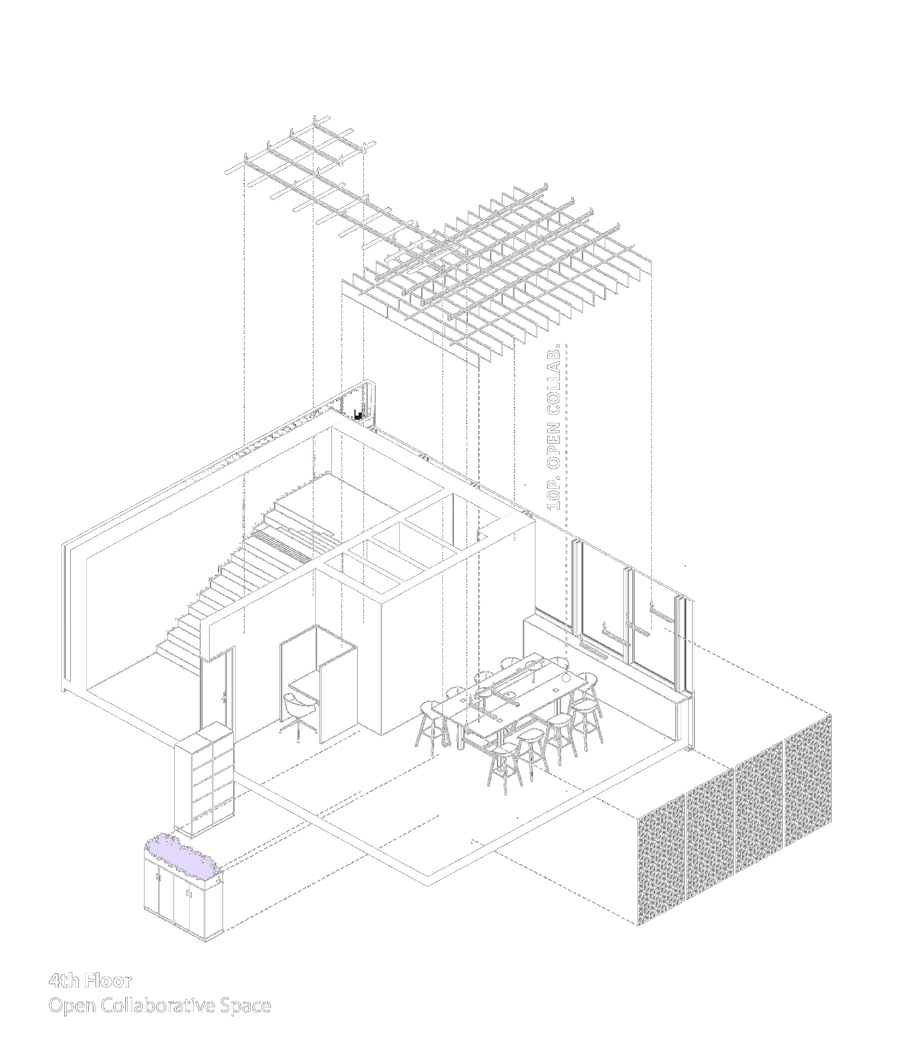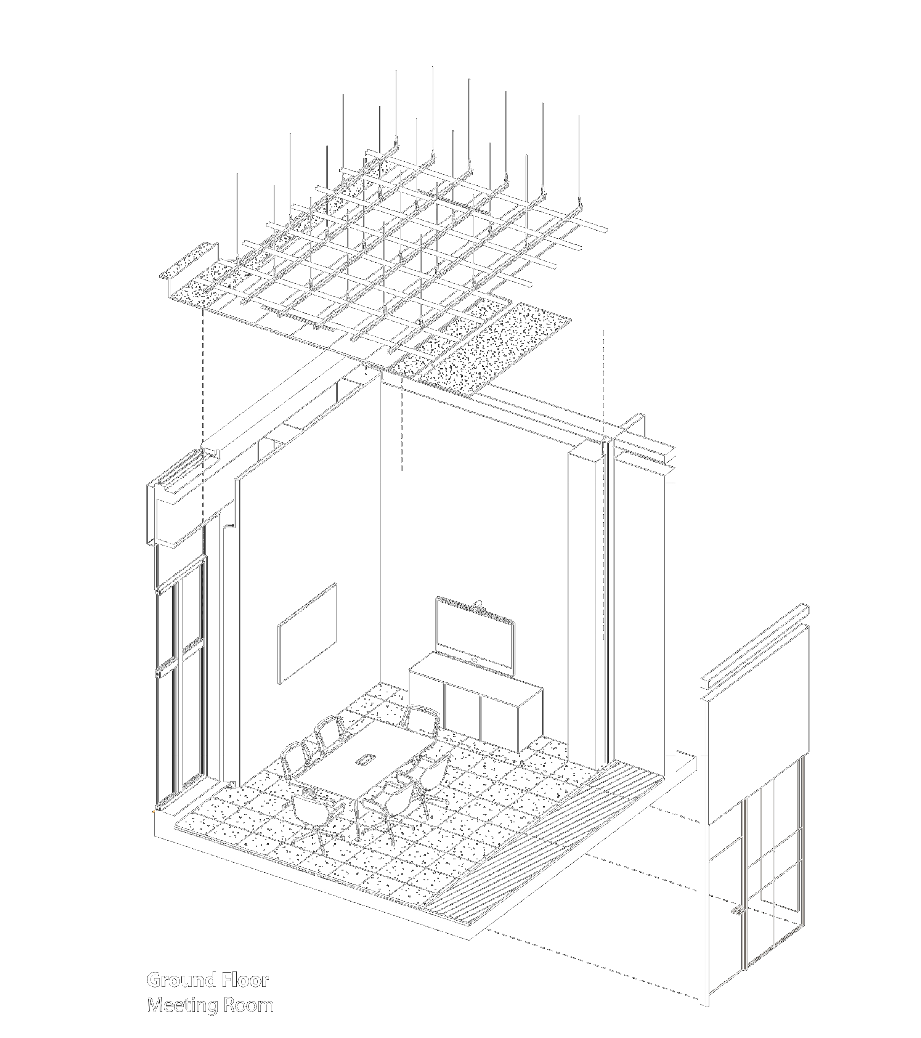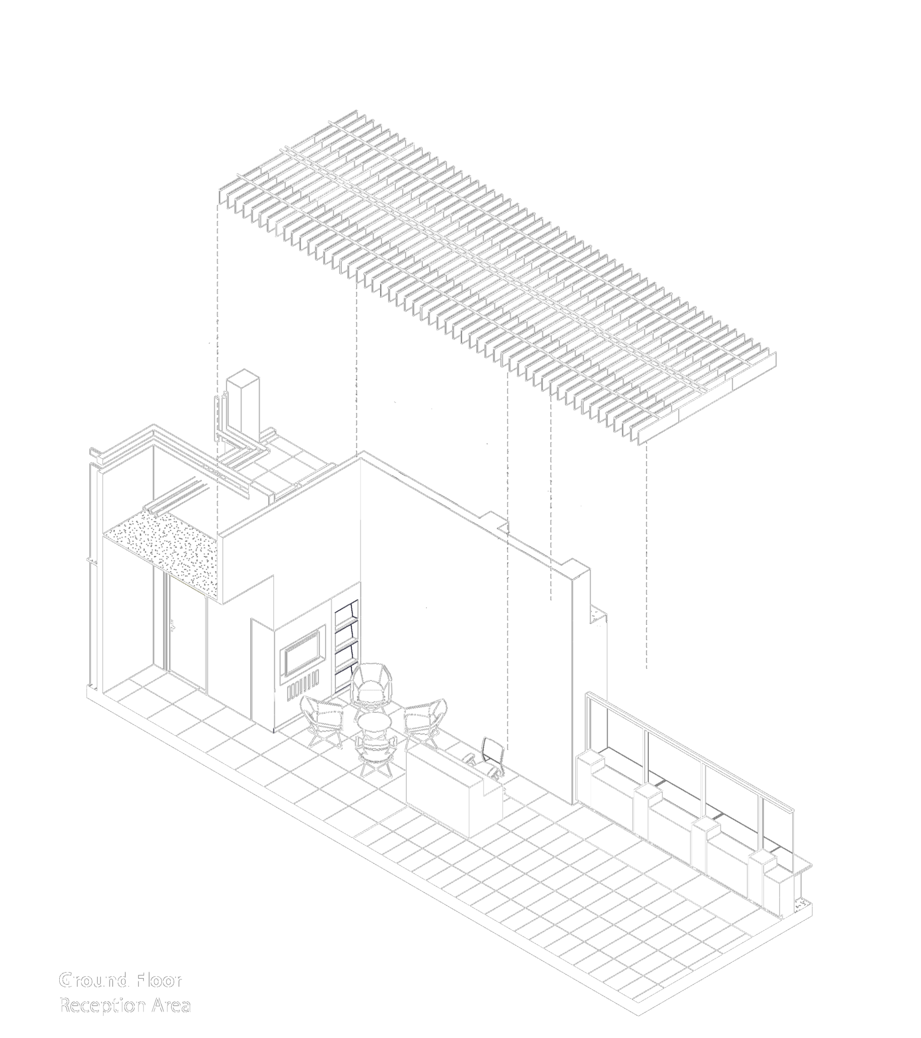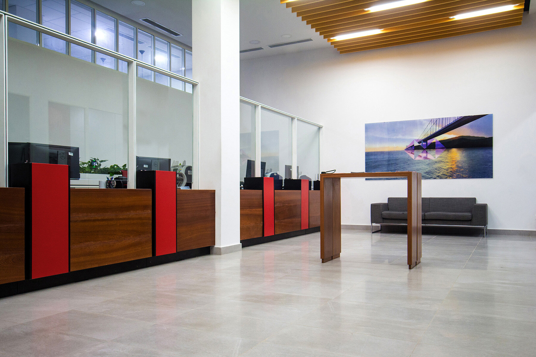
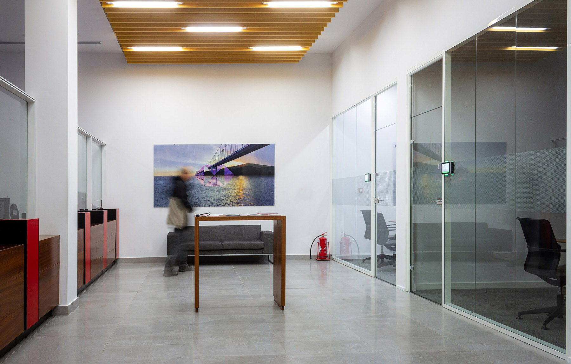
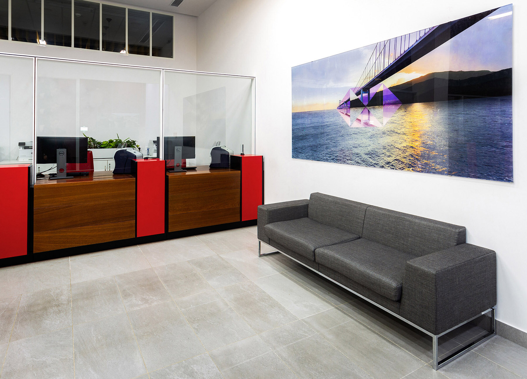
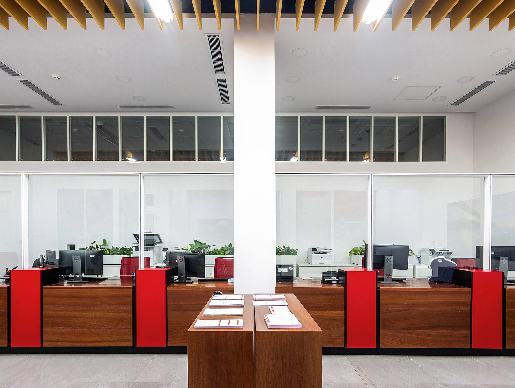
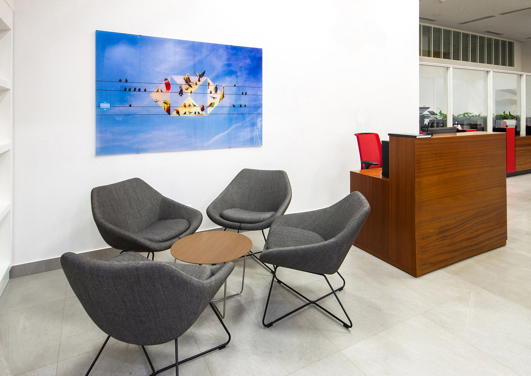
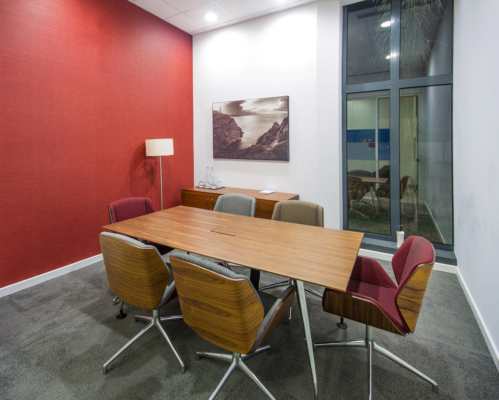
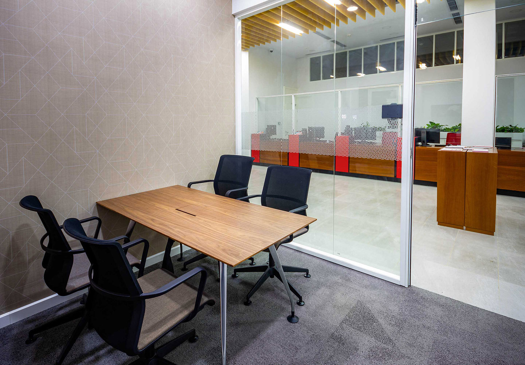
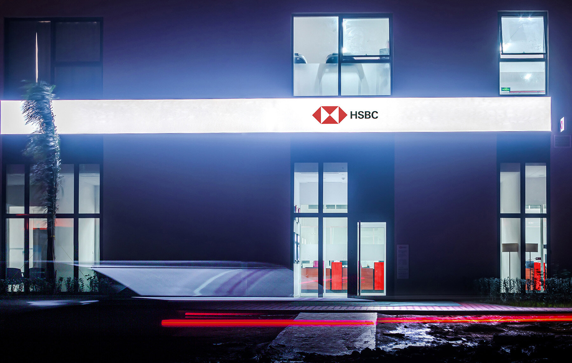
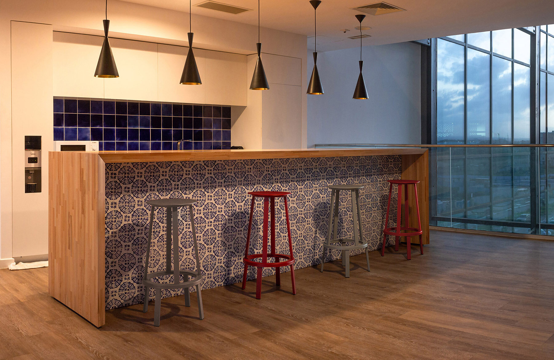
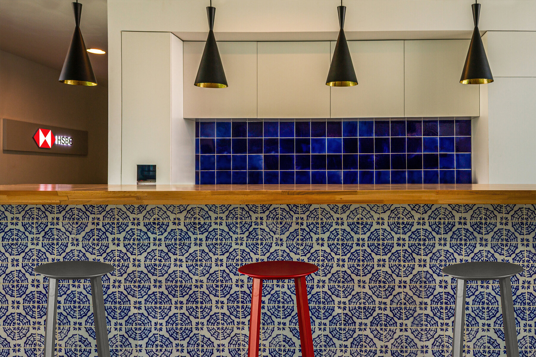
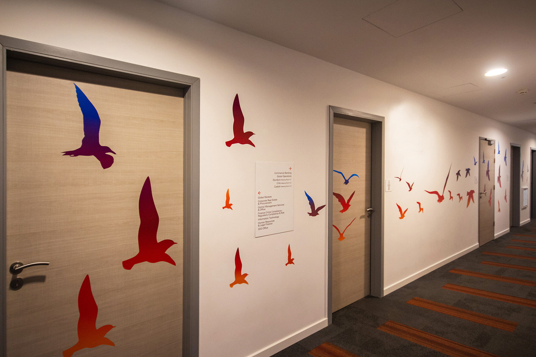
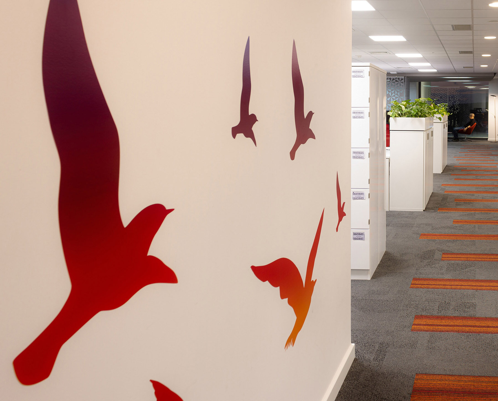
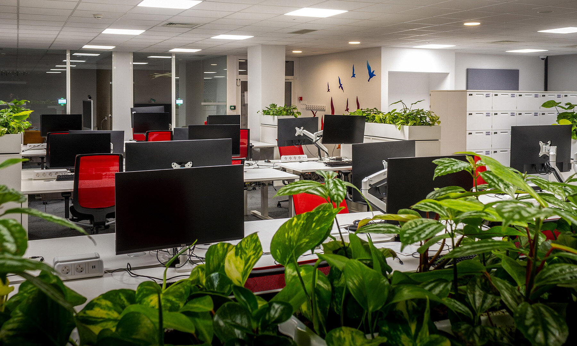
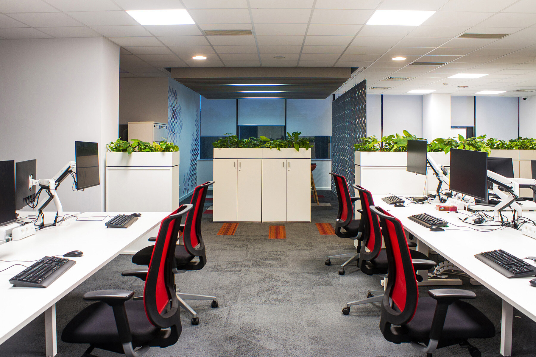
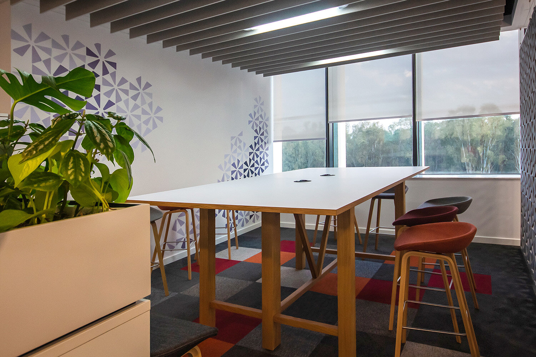
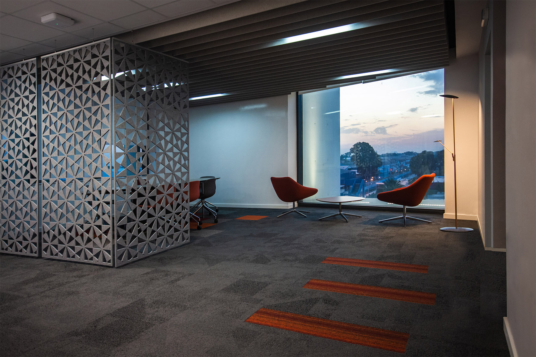
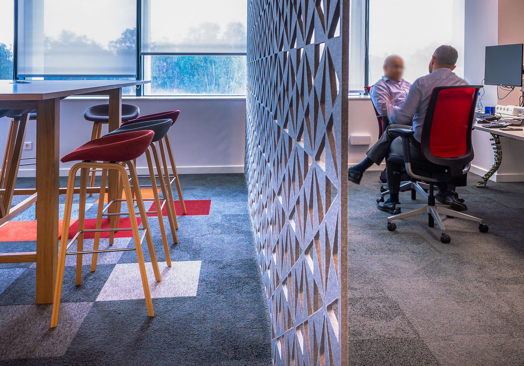
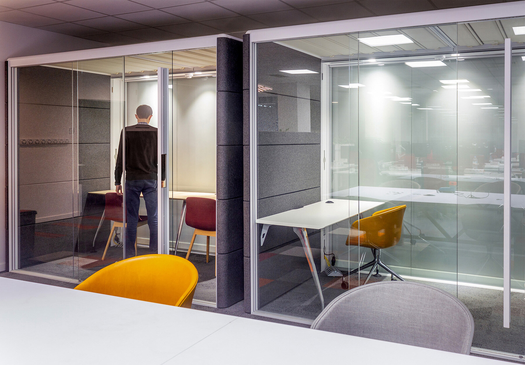

HSBC new Headquarters and Branch in Algiers
Client : HSBC Algeria / Arcadis
Architecture Firm : Atelier Messaoudi Architects / TP Bennett
To host their new headquarters and branch in Algiers, HSBC chose the Oriental Business Park (OBP) in Bab-Ezzouar. This complex of several buildings, including numerous residential and business activities, was initially designed by Christian de Portzamparc.
The HSBC project is split into two entities, which are physically independent from one another. The office entity, located on the fourth floor of a 7-floor building, is accessible through the staff entrance on the first level of the building while the branch entity and complimentary offices are located on the ground floor of a separate building.
The main aim of this project was to come up with a design of quality spaces for both employees and clients by combining comfort, safety and conviviality in a workplace where the local culture would be highlighted in a subtle way, while respecting the global standards of the brand.
The offices on the fourth floor spread over two wings connected by a 15-meter long corridor. At both ends of the open space office, there is a large bay window bringing in natural light and offering a view of Algiers’ business district. By replacing the original plain doors with special fireproof glazed doors, the idea was to enhance the continuity between the two office wings and at the same time, to bring in daylight to the corridor.
4th Floor Level
4th Floor Level
To accompany the 60-meter-long perspective generated through the office, colorful and dynamic graphics have been applied, representing a flock of birds, flying towards the light and symbolizing the value of team spirit.
The open space office area is composed of different workspace options including standard workstations, collaborative and individual spaces, such as touchdowns, open collaborative areas where teams can gather and meet-up to perform short duration tasks, focus booths and focus pods where small teams can work in an isolated and quiet environment. Closed meeting rooms are available for private meetings, collaboration or video-conferencing. In addition, the project includes little breakout areas and a tea point where the employees can take a break and have lunch.
Individual Workspaces
Collective Workspaces
To brighten up the place, bring life into the workplaces and improve the air quality, all the spaces include plants in custom-made vegetation pots, which perfectly fit on the lockers and closets.
As for the branch on the ground floor, the front area is mainly dedicated to clients. It includes a reception hall with a waiting area, four meeting rooms and the teller’s area.
The design process was oriented with both customers and employees in mind to make them feel comfortable in their banking agency and workplace through the choice of color palettes, materials and furniture, some of which is entirely bespoke. The open space offices’ area responds to the same design logic as the offices on the fourth floor, with open collaborative areas, focus booths and a tea point.
To incorporate the local culture, we designed a Berber-inspired pattern applied as vinyl manifestations on the glazing of the meeting rooms and other glazed areas. Sanitary and tea point areas are decorated with local handcrafted ceramics.
In this project, architecture and interior design work together to ensure functional efficiency, granting the employees a pleasant working atmosphere and the clients a welcoming and sophisticated banking agency, while remaining loyal to the brand’s prestigious reputation.






