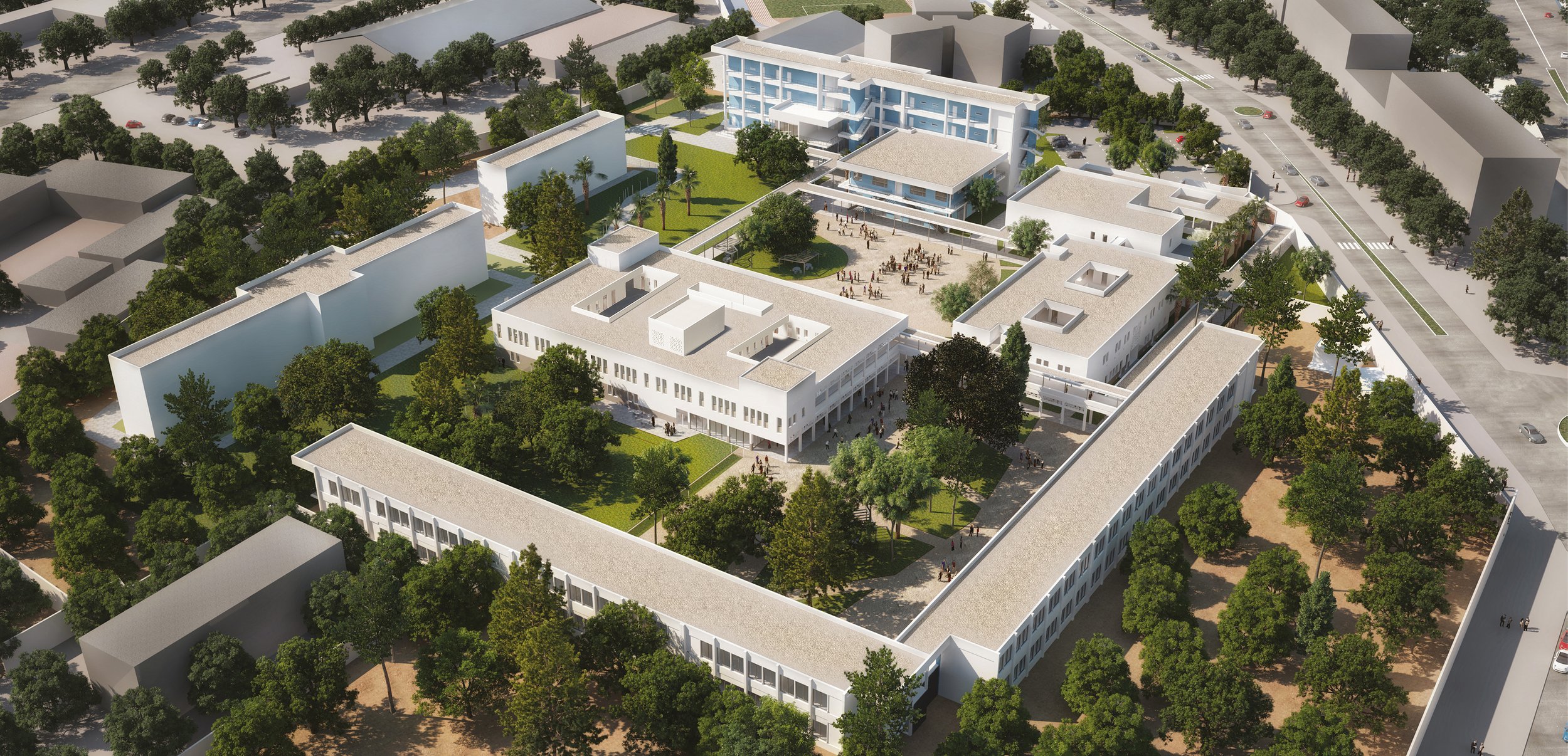
FR
L'Atelier Messaoudi Architectes a été fondé par l'architecte Lounès Messaoudi. Diplômé de l'Ecole d'Architecture Paris Villemin en 1994, il a collaboré avec plusieurs agences parisiennes. En 2008 il a fondé un atelier d'architecture en Algérie, qui a obtenu le Prix National d'Architecture et d'Urbanisme en 2012 pour son projet de clinique de fécondation in-vitro à Alger. En 2013 il a été nominé pour le prix international Aga Khan en Suisse.
Ce que l’Architecture produit marque l’environnement pour des décennies, d’où la nécessité de consacrer le temps et les moyens d’une démarche créative qui est le propre de l’Architecte. Le produit de l’acte de bâtir ne devrait en aucun cas être une copie ou un objet formel flattant l’ego de son auteur ou de son propriétaire, mais un objet unique, résultat d’une démarche sérieuse et exigeante de l’esquisse à la livraison.
Ce que nous faisons :
Notre atelier accompagne les Maîtres de l'ouvrage publics ou privés dans toutes les phases du projet de l'étude à la réception. Notre atelier intervient sur des projets aussi variés que : équipements de santé, équipements sportifs, bâtiments industriels, bâtiments d'enseignement, immeubles de bureaux, logements collectifs, maisons individuelles, aménagements urbains et paysagers, design intérieur, mobilier et conception de cuisines collectives.
ع
تأسست ورشة مسعودي لوناس للهندسة المعمارية والتعمير سنة 2008 بالجزائرالعاصمة. تخرج هذا الأخير سنة 1994 من مدرسة الهندسة المعمارية فيلمن بباريس أين مارس مهنته في عدة ورشات باريسية قبل ان يقوم بإنشاء ورشته الخاصة هنك ثم بالجزائر. قد تحصل على الجائزة الوطنية للهندسة المعمارية والتعمير سنة 2012 لمشروع عيادة طبية للتلقيح الاصطناعي بالجزائر العاصمة، كما تم ترشيحه لجائزة الاغا خان سنة 2013بسويسرا.
ان انتاج الهندسة المعمارية له تأثير بالغ على المحيط لما له من أثر طوال عقود زمنية، لهذا يجب تخصيص الوسائل والوقت اللازمين بغية الوصول الى تصميم ملائم يراعي مبادئ وخصوصيات المستخدمين، وهذا بالاعتماد على نهج ابداعي لأنه من صميم مهنة الهندسة، لا ينبغي ان يكون مشروع البناء عبارة عن استنساخ لمشاريع سابقة وليس ايضا شكلا يظهر غرور المصمم والمالك معا، بل يجب ايجاد مبان فريدة تكون في مسار جاد نبدأها بالتصميم الى غاية تسليم المبنى.
ما نقوم به
ما تقوم به ورشتنا هو مرافقة اصحاب المشاريع العامة والخاصة في كل مراحل الانجاز من الدراسة والتصميم الى تسليم المنشاة، والمشاريع متنوعة تكون كالاتي:
منشات قطاع الصحة والهياكل الرياضية والهياكل الصناعية وايضا منشات قطاع التعليم ومباني المكاتب، المباني السكنية والمنازل، التخطيط الحضري وتنسيق المواقع، التصميم الداخلي وتصميم الاثاث وتصميم المطابخ الكبرى.
EN
Atelier Messaoudi Architectes was created by architect Lounès Messaoudi who graduated from Paris Villemin School of Architecture in 1994. He collaborated in several Parisian architecture firms. In 2008, Lounès Messaoudi created a new architecture studio in Algeria. He won the National Architecture Prize in 2012 and 2021 for his project “In vitro fertilization clinic in Algiers” which was also nominated in 2013 for the international Aga Khan Prize in Switzerland, and for the “Tirsatine Residence”, respectively.
Always looking for innovative and adaptable architectural solutions to answer today’s challenging reality and to achieve users’ needs, we think that architecture should never be reduced to a form or an object intended to flatter the ego of its author or owner. On the other hand, it should be a unique answer adapted to its context, resulting from a serious and demanding approach that starts from initial sketches to the project delivery.
What we do:
Our workshop accompanies clients throughout the project life cycle: from the study phase to delivery. We specialize in designing Public facilities, healthcare facilities, sports facilities, industrial buildings, educational buildings, offices, showrooms, collective housing and villas. We also provide our knowledge on urban planning, landscaping, interior design, furniture design and collective catering facilities.

Le projet des immeubles résidentiels Tirsatine a été un exercice complet visant à répondre aux exigences d’un mode de vie local d’une manière correcte et conforme aux pratiques de l’usager ancré dans son environnement…
Le défi a été de trouver une organisation spatiale qui soit adaptée aux besoins des habitants à travers des espaces fonctionnels orientés de sorte à profiter de la lumière du jour tout en les protégeant du vis-à-vis et en restant ouverts sur le paysage.

To host their new headquarters and branch in Algiers, HSBC chose the Oriental Business Park (OBP) in Bab-Ezzouar. This complex of several buildings, including numerous residential and business activities, was initially designed by Christian de Portzamparc.
The HSBC project is split into two entities, which are physically independent from one another. The office entity, located on the fourth floor of a 7-floor building, is accessible through the staff entrance on the first level of the building while the branch entity and complimentary offices are located on the ground floor of a separate building.

Projet lauréat du prix national d’architecture et d'urbanisme 2012, cette clinique est née de la métamorphose d’une bâtisse existante inachevée. Le challenge était d’adapter ce programme complexe à un existant inadapté et retrouver une volumétrie sobre.

Le bâtiment existant en charpente métallique ancienne assemblée par rivetage présente une grande qualité spatiale. Notre intervention a permis de mettre en valeur ses qualités par le dessin d'une nouvelle structure en charpente métallique totalement indépendante de l'existant, la création d'une mezzanine suspendue et d'une facade vitrée qui epouse la pente de la route.

Situé sur les hauteurs d’Alger le lycée international Alexandre Dumas profite d’un cadre végétalisé agreable. L’objet de notre intervention et de créer une extension en continuité avec l’existant pour répondre aux mutations et futures évolutions de l’établissement. Co-conception avec l’atelier Terreneuve architectes.

